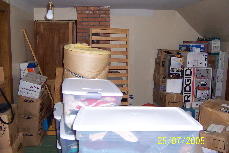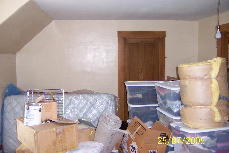a newbie in the world of handtools
Monday, July 25, 2005


Field Notes From the Site of My Future Galoot Shop
I began the process of cleaning out the room today. I thought I'd document the transformation from posterity.
First, the south wall (pic on left). I'm thinking to put an assembly table between the door and north wall (shortened by the eaves). In the corner between the door and the wall (to the right of the door), a saw till and a corner storage cupboard? Second, the north wall (pic on right). To the right of the chimney a narrow (18"? - wide enough to clear the chimney), but higher bench (4o") bench on open standards. I'll put shelves on the standards and use them for storing wood. I'll put a vice on the bench top on the theory that the higher station will facilitate some dovetail and sawing work. Above the bench will hang a cabinet/bookshelf unit. The door on the left hand side leads to my study. I'm debating whether to restore it to use or keep it closed and use the space on the west wall behind it for a panel clamp.
Remember, this is the Girl Galoot's dream shop - so I'm perfectly content to describe goals that may take years to achieve. Next the west and east walls. I've gone through 18 boxes of books and moved 12 downstairs for donation to the church fair. Another 18 to go.
Comments:
Post a Comment