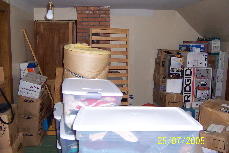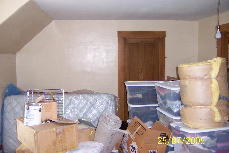a newbie in the world of handtools
Sunday, July 31, 2005
Workshop Floor Plan
east wall
north wall
west wall
south wall
east wall
(33) | (331/8*) | (30 5/8) | (29**) | (65 1/2)
*built in closet
**window recess (29” deep)
length of wall 196.25 = 16 1/8 ft
north wall
(36.25*) | (24 5/8*) | (87 1/4) |
*door
** chimney – 17” deep
length of wall 148.125 = 12.34 ft
[nb: stove footprint extends beyond chimney18. 5 inches and is 39 inches from wall]
west wall
(52.5) | (39*) | (30 3/8) | (39*) | (31 3/16)
* door
length of wall – 192 1/16 = 16 feet
south wall
(28 7/16) | (38 3/4*) | (80 11/16)
*door
length of wall 147 7/8 – 12.32
Tuesday, July 26, 2005

 Field Notes (cont.) - The East & West Walls
Field Notes (cont.) - The East & West WallsThe east wall is broken up by a tall window in the center. On the left (north) side of the window are the remains of a built in chest of drawers. On the right (south) side is about 31 inches of wall space. This is the corner where I plan to put the assembly table. I've been thinking about putting a built in window sit in the window cubby. The dogs can't join me in the normite shop and they like window seats. I'll have to see - because of the window I'd have to design the seat so it'd still be possible to reach behind to open the window. It could be more trouble than it's worth.


On the left you see the north side of the west wall. On the right you see the south side of the west wall. Essentially, it's a wall broken up by two doors. The left hand door leads into a small room under the eaves used by Dr. Lovejoy as a records office. The right hand door leads into a long narrow room used by the good Doctor as an examining room. The room the pictures are taken from, the home of the Girl Galoot's future dream shop, was the Doctor's "birthing room." Cooler than grits. I plan to build a table between the two doors beneath which will reside a rolling cabinet with drawers for tools and a countertop enclosed on three sides to use in lieu of a a tool tray. On the table will rest a tool cabinet for planes, chisels and marking and measuring implements. The light dangling in a rather forlorn manner, at present, is the only source of electrons in the room.
Monday, July 25, 2005


Field Notes From the Site of My Future Galoot Shop
I began the process of cleaning out the room today. I thought I'd document the transformation from posterity.
First, the south wall (pic on left). I'm thinking to put an assembly table between the door and north wall (shortened by the eaves). In the corner between the door and the wall (to the right of the door), a saw till and a corner storage cupboard? Second, the north wall (pic on right). To the right of the chimney a narrow (18"? - wide enough to clear the chimney), but higher bench (4o") bench on open standards. I'll put shelves on the standards and use them for storing wood. I'll put a vice on the bench top on the theory that the higher station will facilitate some dovetail and sawing work. Above the bench will hang a cabinet/bookshelf unit. The door on the left hand side leads to my study. I'm debating whether to restore it to use or keep it closed and use the space on the west wall behind it for a panel clamp.
Remember, this is the Girl Galoot's dream shop - so I'm perfectly content to describe goals that may take years to achieve. Next the west and east walls. I've gone through 18 boxes of books and moved 12 downstairs for donation to the church fair. Another 18 to go.
Sunday, July 10, 2005
Workbench Economics Research
1. ulmia - $2000
2. veritas - $930
3. homemade:
1. ulmia - $2000
2. veritas - $930
3. homemade:
- 4 @ $12 4x4 homely despot fir posts for base [$48];
- bench bolts: $22.50
- top: slab from lee valley ($300); shop made: 8 @ $12 2x8 [$96];
- veritas twin screw vise: $200
- face vise: veritas front vise: $70; traditional woodworker: $90; dieter schmid: $179 & 240; jorgensen: $100; anant 52 1/2: $120 (highland hardwr): woodcraft pattern makers: $219; lv tucker: 549
- option 1: (buy slab) - $690
- option 2: (make slab) - $490
Saturday, July 09, 2005
Hello World
I hope to document here my effort to create a one room (12 x 15) galoot's shop in a spare room in our house (currently holding many boxes of books about to be donated to my church's summer fair) that is conveniently located off my study and thus capable of maintaining a room temperature above freezing in the winter. My norman shop in the barn lacks this feature. The room is part of a suite of rooms used as a medical office by Dr. Lovejoy (I kid you not), who owned this house at the turn of the century. His record office and examining room will continue to serve a storage function, but the "birthing" room shall be the site of the shop.
Job 1 is to clear the room out.
Job 2 is to convience the LOML that we should pay the electrician to add a few outlets to the room. I know galoots eschew electrons as a rule, but I feel lighting and perhaps a place to plug in the shop-vac will not violate the galoot's prime directive too egregiously.
Job 3 is to build a workbench.
We shall return when job 1 is done.
I hope to document here my effort to create a one room (12 x 15) galoot's shop in a spare room in our house (currently holding many boxes of books about to be donated to my church's summer fair) that is conveniently located off my study and thus capable of maintaining a room temperature above freezing in the winter. My norman shop in the barn lacks this feature. The room is part of a suite of rooms used as a medical office by Dr. Lovejoy (I kid you not), who owned this house at the turn of the century. His record office and examining room will continue to serve a storage function, but the "birthing" room shall be the site of the shop.
Job 1 is to clear the room out.
Job 2 is to convience the LOML that we should pay the electrician to add a few outlets to the room. I know galoots eschew electrons as a rule, but I feel lighting and perhaps a place to plug in the shop-vac will not violate the galoot's prime directive too egregiously.
Job 3 is to build a workbench.
We shall return when job 1 is done.